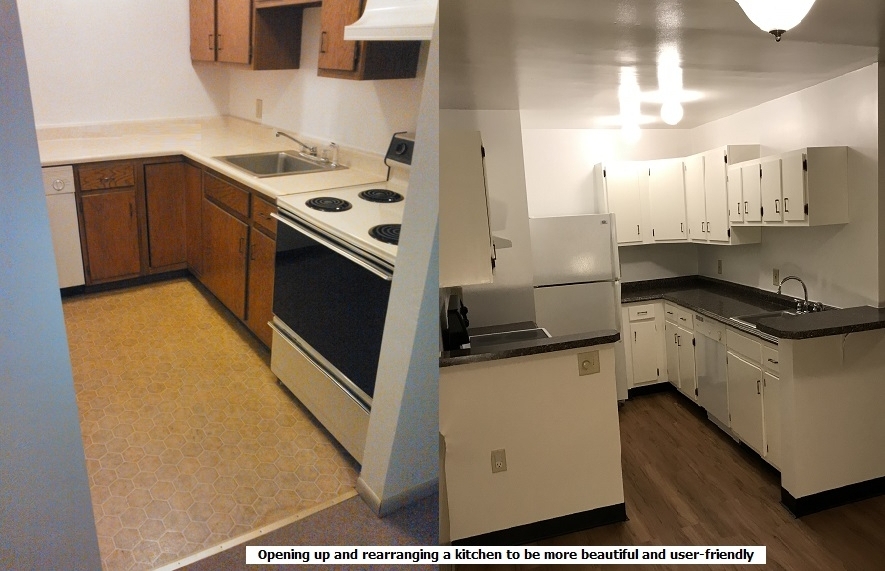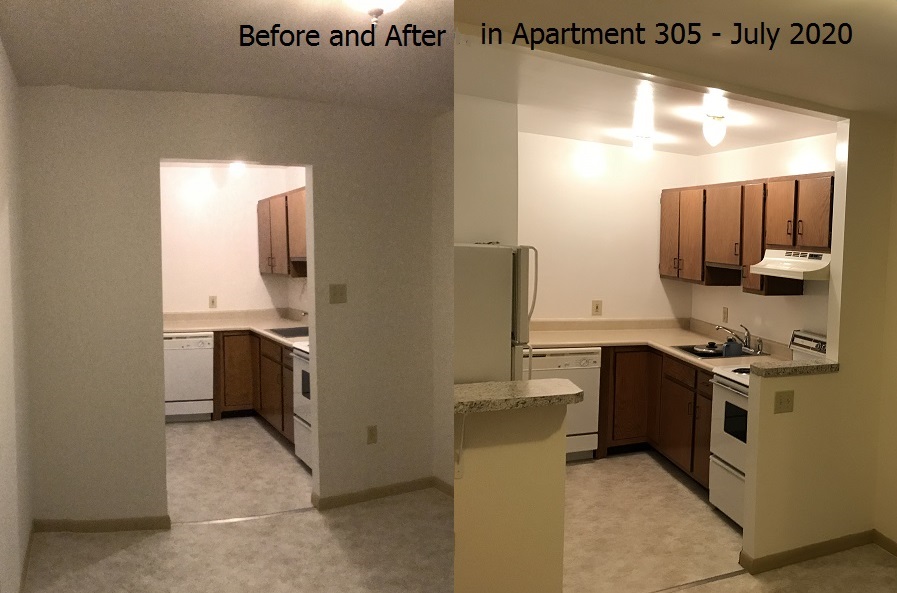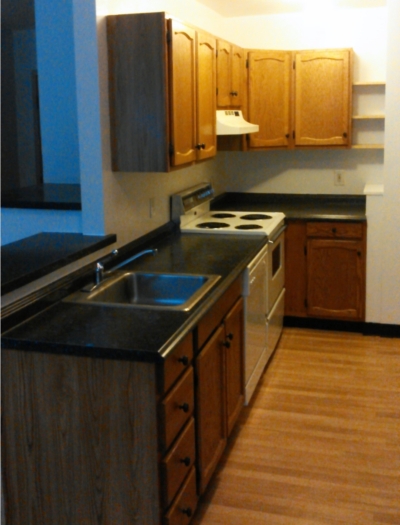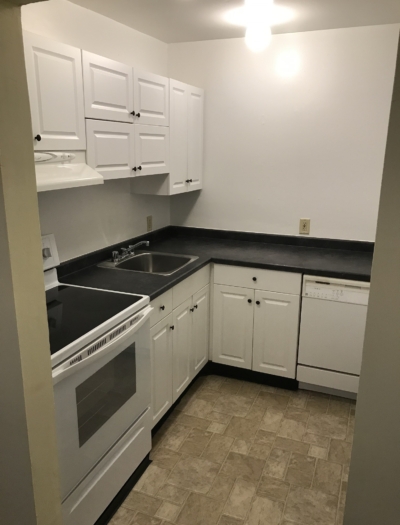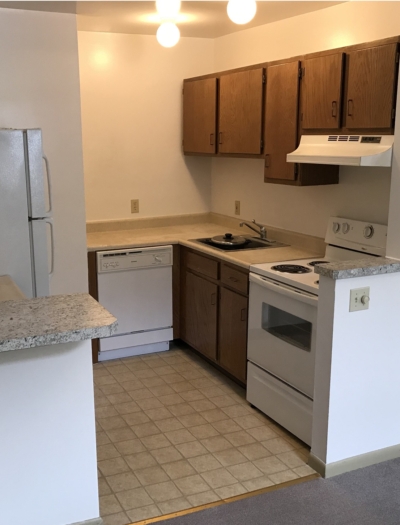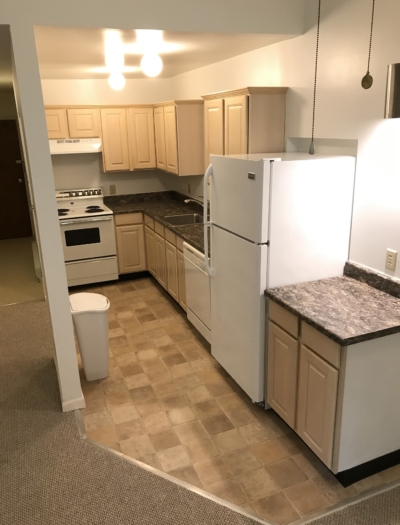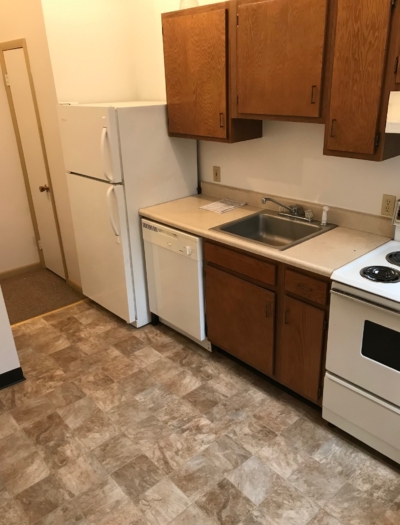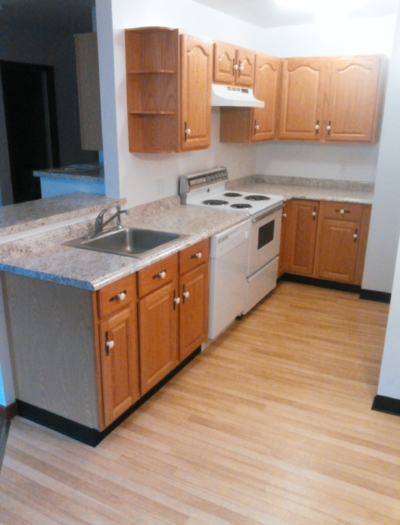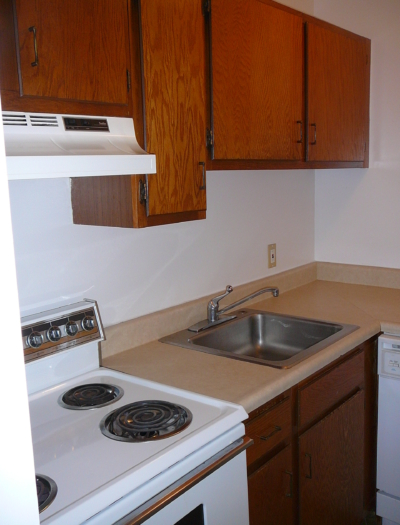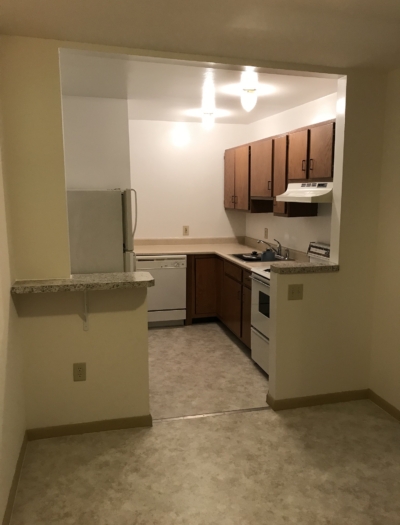The Three Towers Apartments are located about 400 yards from the downtown of Jim Thorpe, in a historic old school building. It is a really cool building, made of massive masonry walls with unique architectural features. Throughout its life, the building has had several functions; in the beginning it was obviously a school for the kids of Mauch Chunk (the name of the town before being changed to ‘Jim Thorpe’), and it housed all the grades: 1-12 in one building. After 52 years, it was replaced by a more modern building (which had a gym and cafeteria), and soon became a workforce training center at the end of the Great Depression.
During World War 2, it served as a dormitory for young men learning to fly airplanes at the county airport. After the war it was sold to a private owner for the first time, who started a pocketbook factory here, using the classrooms for cutting fabric, sewing them together, adding accessories and then packaging them up for shipment (down to the Opera House which was the warehouse). That operation lasted into the 1970s, after which the building was a storage facility for a bit, and then sat vacant for a couple years into the 1980s when a local historic architect secured some state funding to re-purpose the building into 17 great apartments, making sure each apartments retained some characteristics of the old school.
They all have huge windows with deep sills, a high ceiling, plus some unique architectural feature of the school, whether it be a doorway, masonry wall or old wood wainscoting. The two stairwells are original with lots of woodwork and iron railings, and they are wide enough to allow for easy move-in, with 21 steps to the 2nd floor and 42 up to the 3rd floor. (There is no elevator, sorry.) Coming into the building are a few steps to get from street level to the 1st Floor, so it is not considered handicap-accessible. When they were building the old school in 1885, those things were not part of the building plans. Within the building are 7 different floor plans among the 17 apartments, which break down into the following:
-
2 apartments have 2 bedrooms and 1 bath, plus kitchen and a ‘great room’(dining room and living room together)
-
5 apartments have 1 bedroom, 1 bath, a kitchen, dining room and living room
-
10 apartments have 1 bedroom , 1 bath, a kitchen and a ‘great room’
-
1 of these has a study/nursery/office attached to BR
-
3 of these have a somewhat defined ‘dining area’ in the great room
Some apartments have the original kitchens, while others have been redone more recently. All apartments have a combination of wall-to-wall carpet in the living areas and bedrooms, plus vinyl/linoleum flooring in the kitchens and baths. Some have vinyl in the entry areas, too.
RENT and UTILITY information:
RENT amounts vary by the size of the apartment, which floor its on (higher up is cheaper) and whether it has been redone recently. For example, if we look at a 1BR apartment on the 2nd floor, one with a new kitchen will have a slightly higher rent than one with an older kitchen. Both 2nd floor apartments will likely be cheaper than any 1st floor 1BR units, because the 1st floor is more convenient. Likewise, a 3rd floor 1BR is probably cheaper than a similar apartment on the 2nd floor… There are only 2 of the 2BR apartments in the building, and both are more expensive than any of the 1BR. Rent is always due on the 1st of the month. There is a late fee imposed if necessary. Rent can be paid via cash or check; at this point there are no electronic payment options. -
As for UTILITIES, the rent includes Water, Sewer and Trash. The major bills for residents are Cable/Internet and Electric. Cable and/or internet are totally up to each resident, and it is supplied by Blue Ridge Communications only (no satellite dishes). Electricity comes through PPL Electric Company, but you can choose the Electric Generation Company which may get you a better price. Electric bills vary depending on your number of gadgets, plus how hot or cold you like your apartment. If you manage things, this can be a very cheap place to live. One main point to know is that the heat is Electric, so in the winter the electric bill will be bigger; how much bigger depends on your level of heat and your management of the heat when you’re not home. Also, the apartments vary in need for A/C in the summer, and that is something you supply (window units). Each apartment has its own water heater (electric), so you never have to worry about someone else using your water and leaving you with a cold shower… Plus, each unit has its own electrical Breaker Box, so no one else will affect your electric supply (by popping breakers or blowing fuses). The apartments are independent of each other, which is much nicer than sharing electric and water with other residents (which often happens if you live in an old house chopped-up into apartments).
MANAGEMENT
Three Towers is managed by Tom who works for Tour Management, Inc – aka TMi – and he takes care of the building from top-to-bottom, with the help of contractors when necessary. For most issues residents have, a phone call or text will get the needed attention and most issues are addressed within a day or two of being communicated. Helping this process is the fact that each time an apartment is redone, TMi strives to make sure everything is a good as it can be, so each resident moves into an apartment where there should be very little issue.
OTHER INFORMATION
Overall, the building is QUIET– we have good people living here, who mostly keep to themselves but are helpful when needed.
This is a SECURE building where the front doors lock every time they close, so no one can just ‘walk in’ without a key or being with someone who has a key (residents/manager/contractors). There’s hardly any crime in this town, anyway, but having a secure building is another level.
PARKING in Jim Thorpe can be tight, but overall it is not as big an issue lately due to a Permit system for local residents. And the building has some off-street parking that is assigned to residents on a ‘seniority basis’ and we use it to the best efficiency possible. So everyone who lives here starts out parking on the street, then once another resident moves out, the next person on the waiting list gets assigned a parking spot. When a resident goes away for a few days, an off-street spot is assigned to another resident for that time (no sense wasting the space!), and when the first resident comes back, they go back to using the spot as assigned.
PETS are allowed only in certain designated apartments, and the apartment will be advertised as ‘pet friendly’ if it is such. If a pet is allowed, it will be written into the lease, and there is an extra Security Deposit and a monthly Pet fee of $25. If not written into the lease, NO animals are allowed into an apartment, not even for a visit, sorry. Violating this part of the lease is a serious issue and could be cause for losing part or all of a Security Deposit.
There are LAUNDRY rooms on the 1st and 2nd floors, with coin-operated washers and dryers. $2.75 total for a load – cheaper than the laundromat and a lot more convenient!
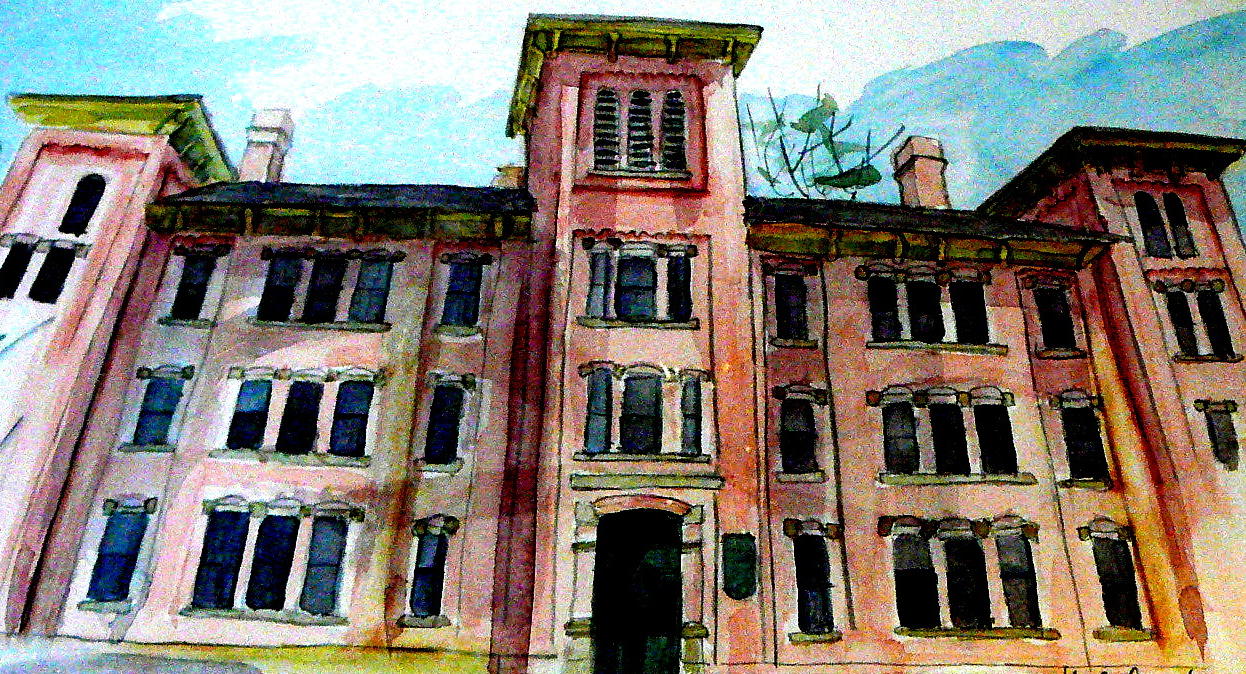
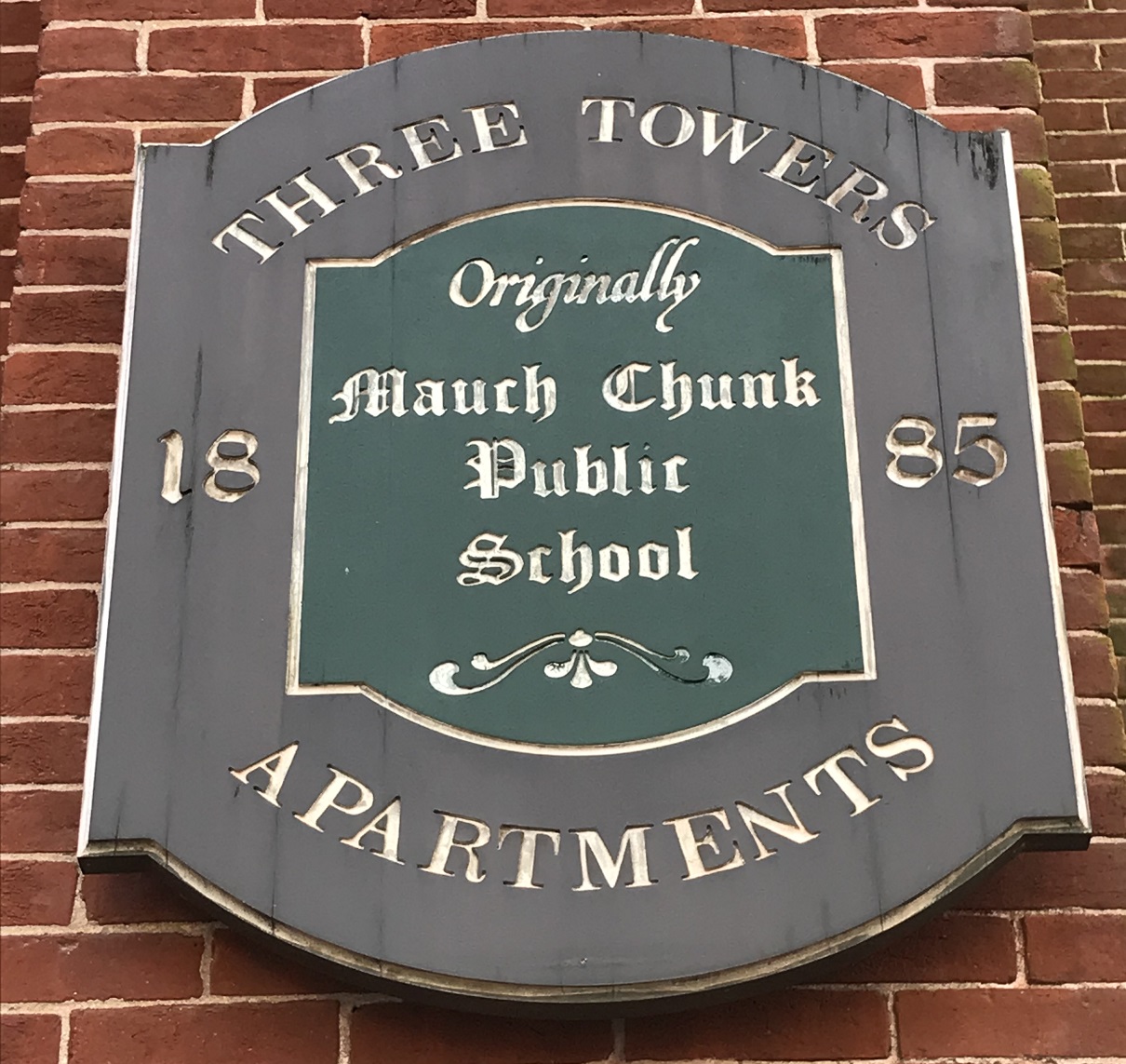
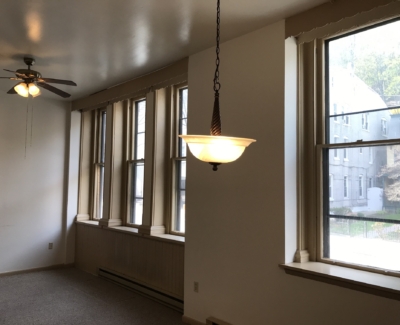
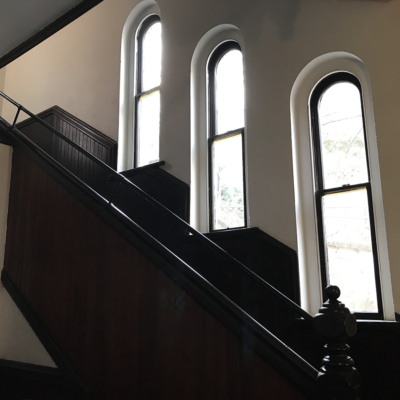
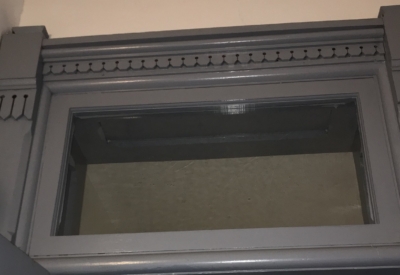
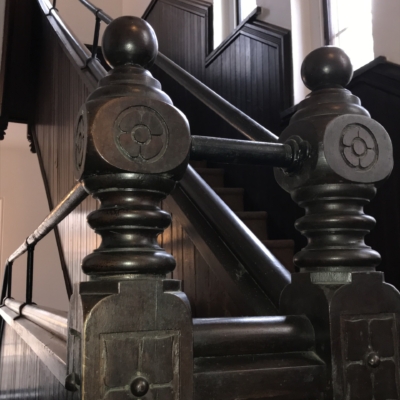
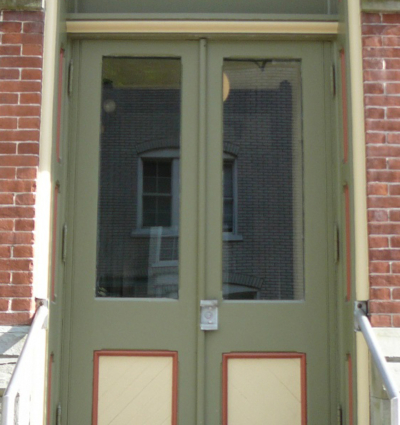
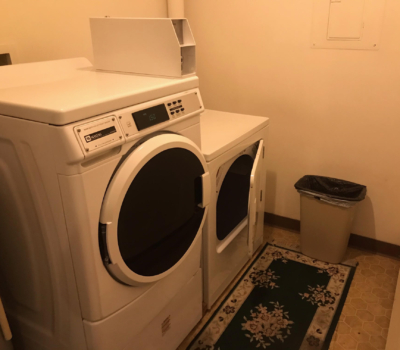
RENOVATION EXAMPLES
TMi is constantly striving to make Three Towers as good as it can be, which includes updating some older layouts, appliances and fixtures to give the apartments more of an open-concept feel and more user-friendly design. These are 2 examples of what we’ve done with 11 of the 17 kitchens. The new layouts vary in size and exact design, making each apartment even more unique!
